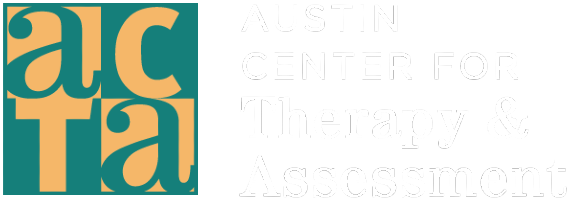
Contact Information
hours: Mon-Fri 9am - 5pm
Office: 512-282-ACTA (2282)
Fax: 512-282-2272

Austin Center for Therapy and Assessment, LLC
5920 West William Cannon Building 6, Suite 222, Austin, TX 78749hours: Mon-Fri 9am - 5pm
Office: 512-282-ACTA (2282)
Fax: 512-282-2272
Please direct questions regarding...
- Assessment Scheduling to Jess Careaga jess@austincta.com
- Completed assessment questionnaires or to discuss assessment report deadlines to Tina Turner tina@austincta.com
- Private pay billing or copays to Jennifer Peña jennifer@austincta.com
- Information contained in your evaluation report to Tara Lehew tlehew@austincta.com
- Our practice to Heather Miles, Office Manager heather@austincta.com
- Spanish speaking counseling services or assessment services to Jess Careaga jess@austincta.com
- Host an event/luncheon for ACTA to Michaela Hernandez, Outreach Coordinator mhernandez@austincta.com
Staff Directory
- Heather Miles, Office Manager ext. 101
- Kat Furley, LPA ext. 302
- Tina Turner ext. 103
- Jess Careaga ext. 100
- Jennifer Peña ext. 102
- Michaela Hernandez, LPC ext. 306
Map
Mesa Oaks building complex map

Directions within Mesa Oaks building complex
- Turn into the Mesa Oaks building complex from William Cannon Drive.
- Pass by the Children's Courtyard on the right and a group of smaller office buildings on the left.
- Continue straight and then veer right when you arrive at the Y in the driveway (there will be a sign in front of you with a schematic of the building complex at the Y).
- Pass between a set of buildings on the left & right, and when you see the second building on the right, turn into the parking lot.
- Look for the Building Six sign with the Austin Center for Therapy and Assessment name plate at the bottom.
- Enter the building's front main entrance and take the elevator to the second floor.
- Exit the elevator to the right and then immediately take the hallway on the right.
- Our practice entrance is on your right hand side and has a set of glass double doors with a name plaque to the left of the door.
